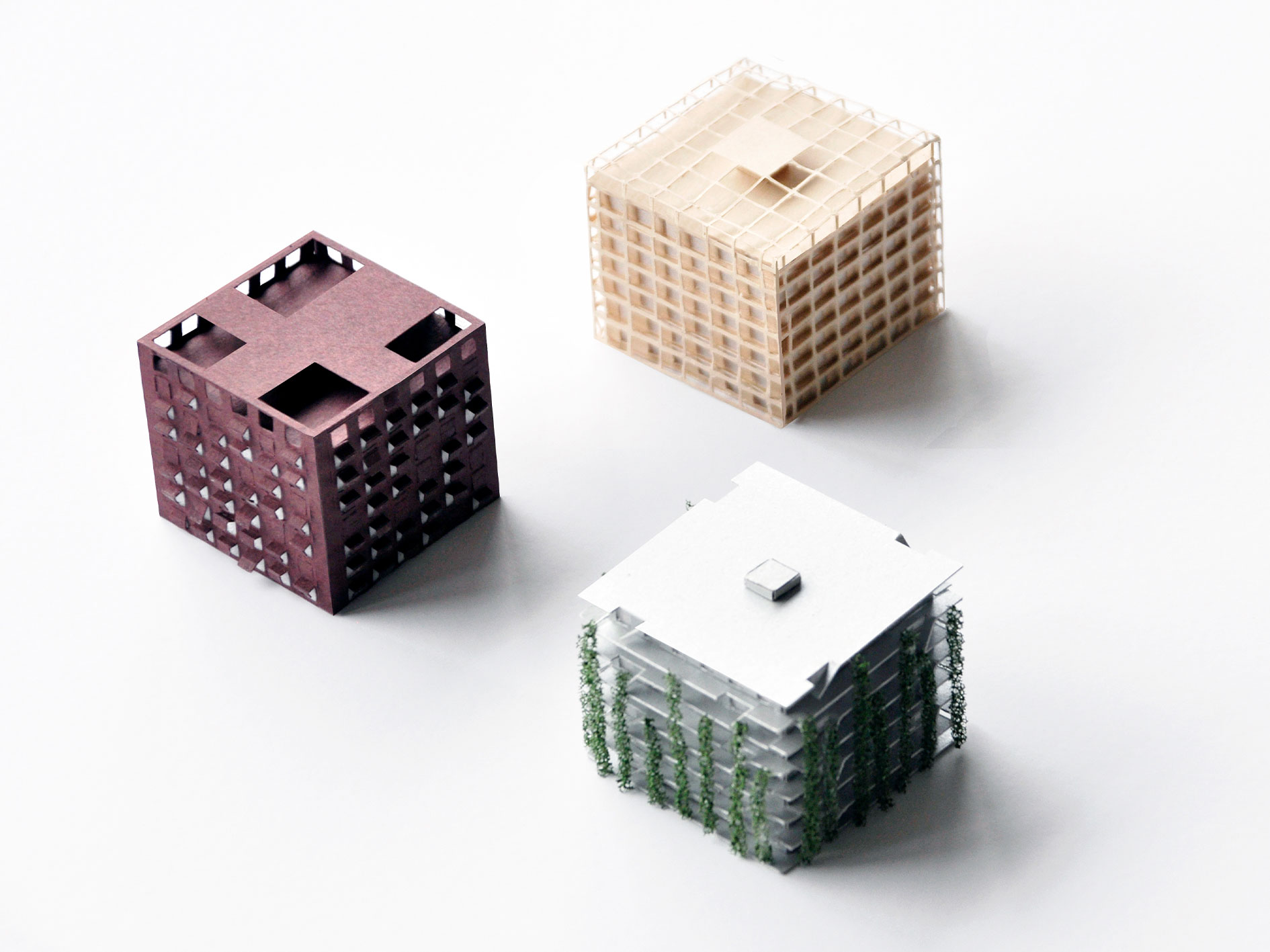In the coming years, Schalkwijk Midden in Haarlem will undergo a transformation from an office district into a mixed-use neighbourhood with abundant greenery and around 1,200 apartments, according to the landscape vision “City among the Trees” by ZUS .
Tree House is part of the northern section of the area, named ROOTZ, and is based on an urban and landscape plan by Rijnboutt. The project is located at the heart of the district, along a green pedestrian route that cuts through Schalkwijk and links the Spaarne Gasthuis hospital with the Schalkwijk shopping centre.
Tree House is a freestanding, all-sided building that quite literally sits among the trees. Its all-sided character was a key starting point for the design. The square plot was translated into a cube-like volume, allowing the building’s multidirectional quality to extend into three dimensions. This approach gives the structure a modest presence, allowing the surrounding landscape to remain the main protagonist of the plan.
A clever layout, based on a rational structural principle, accommodates 72 compact apartments of around 50 m² each. Some homes include a loggia as a private outdoor space; others share access to two communal rooftop gardens nestled—quite literally—among the tree canopies. In the northeast garden, people are the guests. On the southwest terrace, nature takes the lead.
The building’s façade is made of bamboo, lending it a natural appearance that fits seamlessly into the wooded surroundings. Deep-set window frames and square openings give the volume a robust, grounded character. In the shared rooftop gardens, the walls are clad in matte-mirrored panels that amplify the ever-changing sky and light—creating subtly surreal spaces that seem to hover between indoors and out.
The entrance is marked by a large square cut-out in the façade, with a floor paved in reused “tax blue” tiles—salvaged from the former Belcanto office building, once home to the Dutch tax authority.
Location: Schalkwijk, Haarlem, The Netherlands
Program: Housing (5.770 m2)
Client: AMVEST / Dura Vermeer / Boelens de Gruyter
Constructor: IMd Raadgevende Ingenieurs
Installation and energy advice: DWA
Status: Under construction
Project team: Freyke Hartemink, Jarrik Ouburg, Dovile Seduikyte













