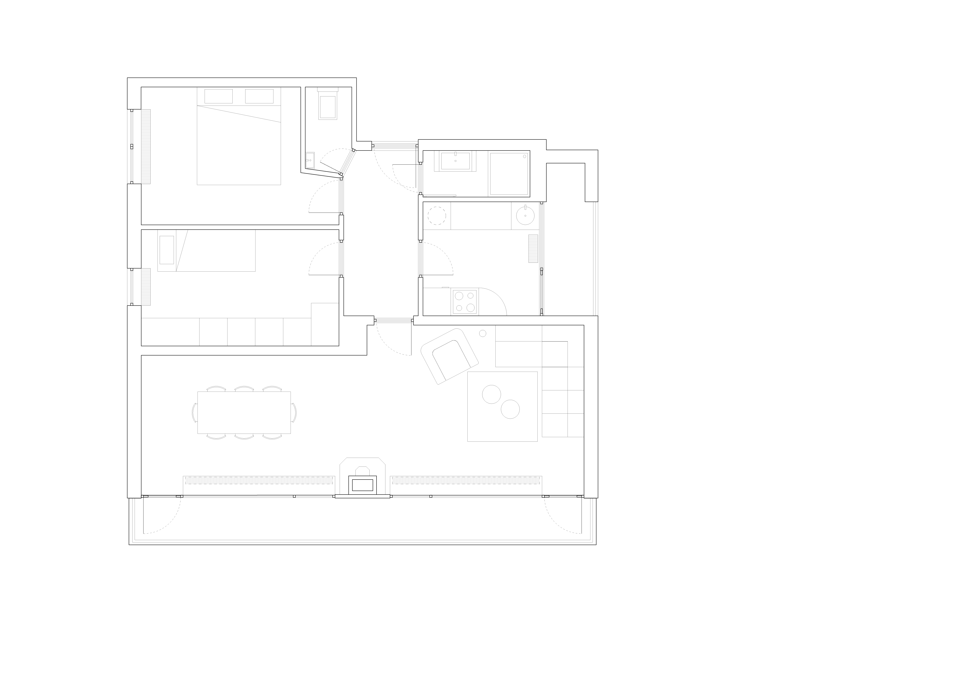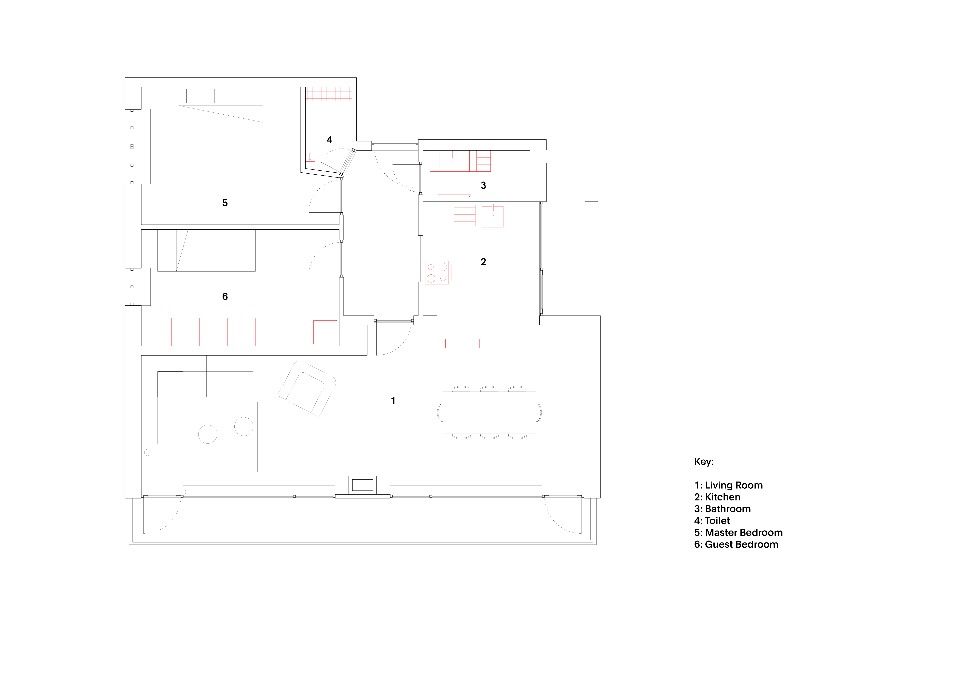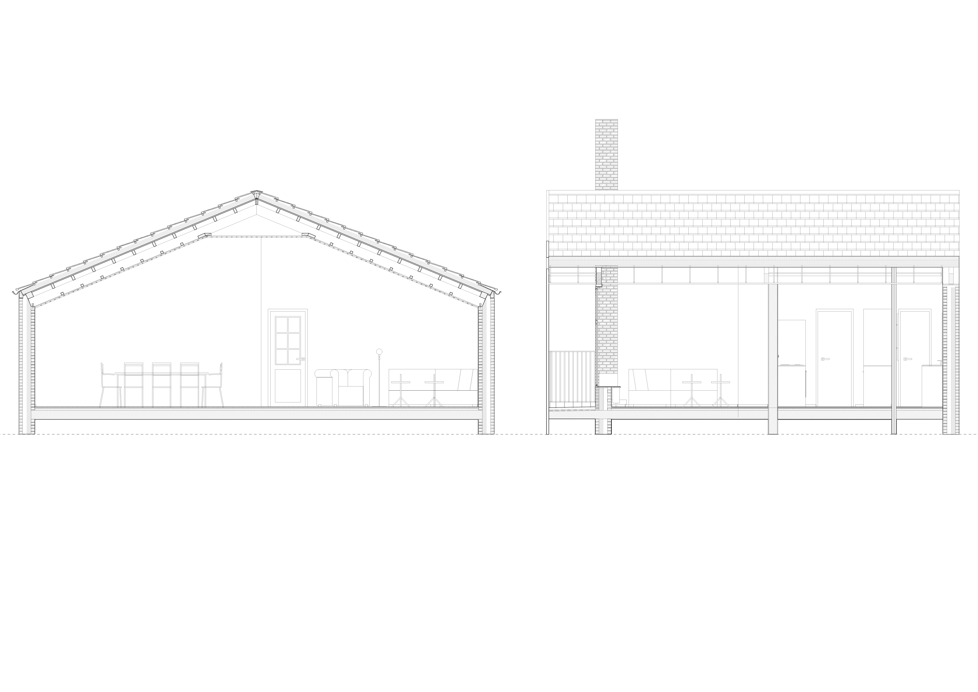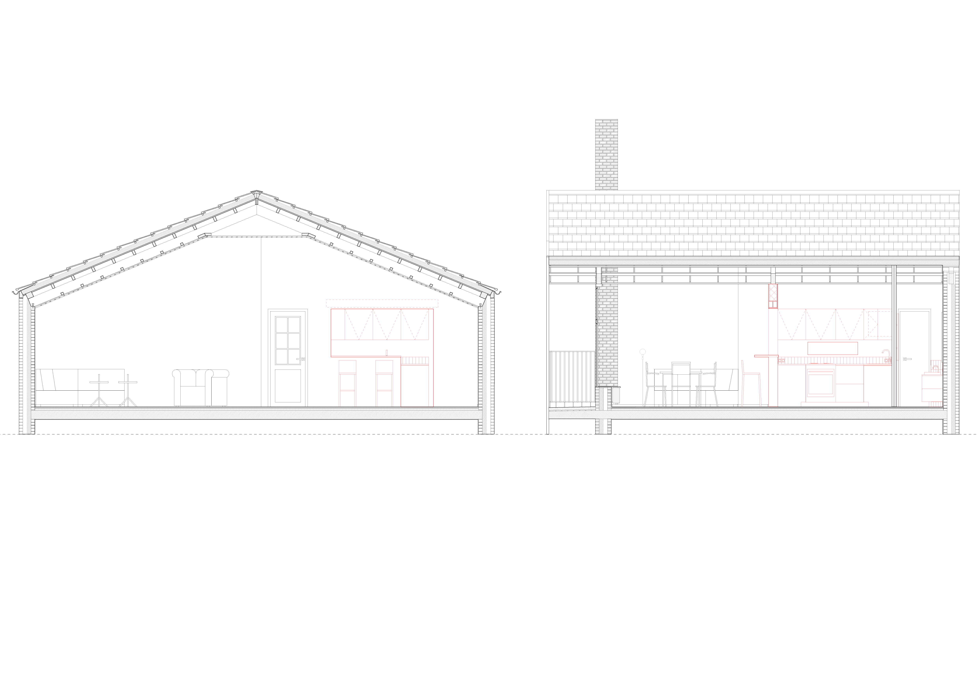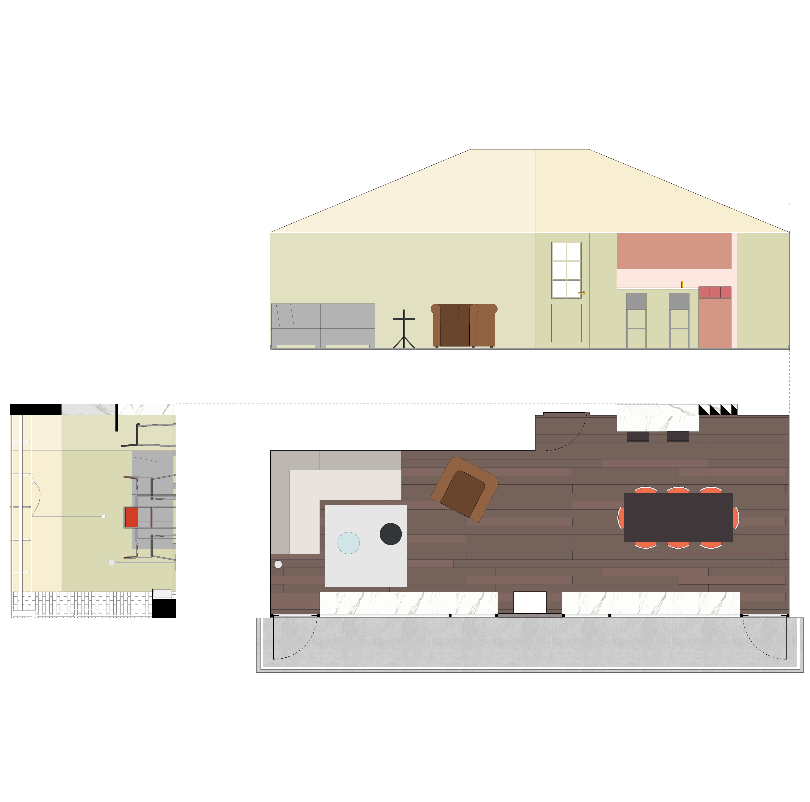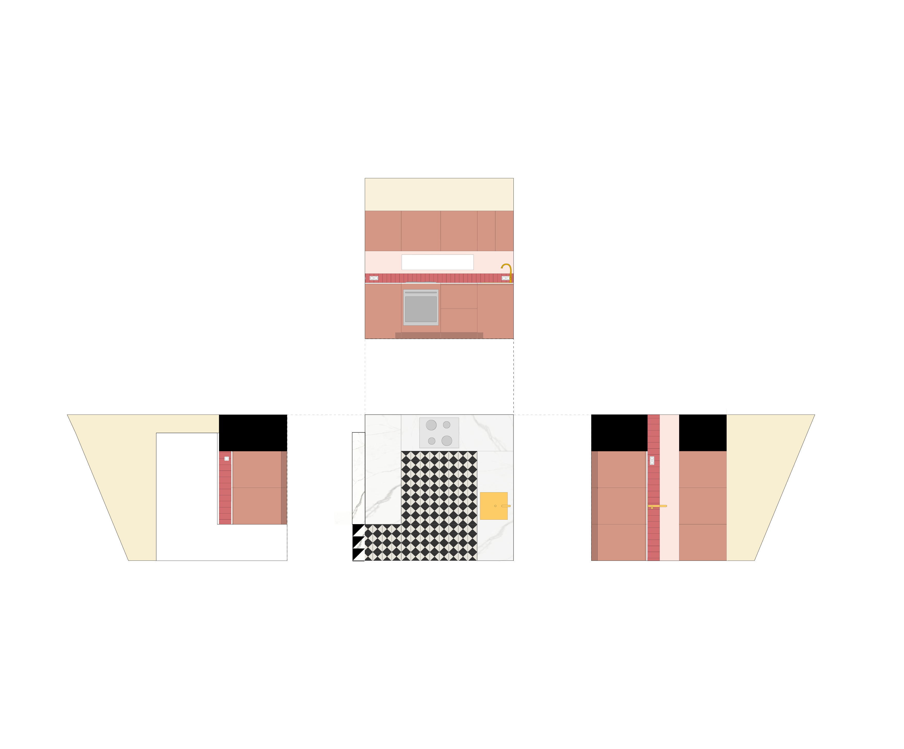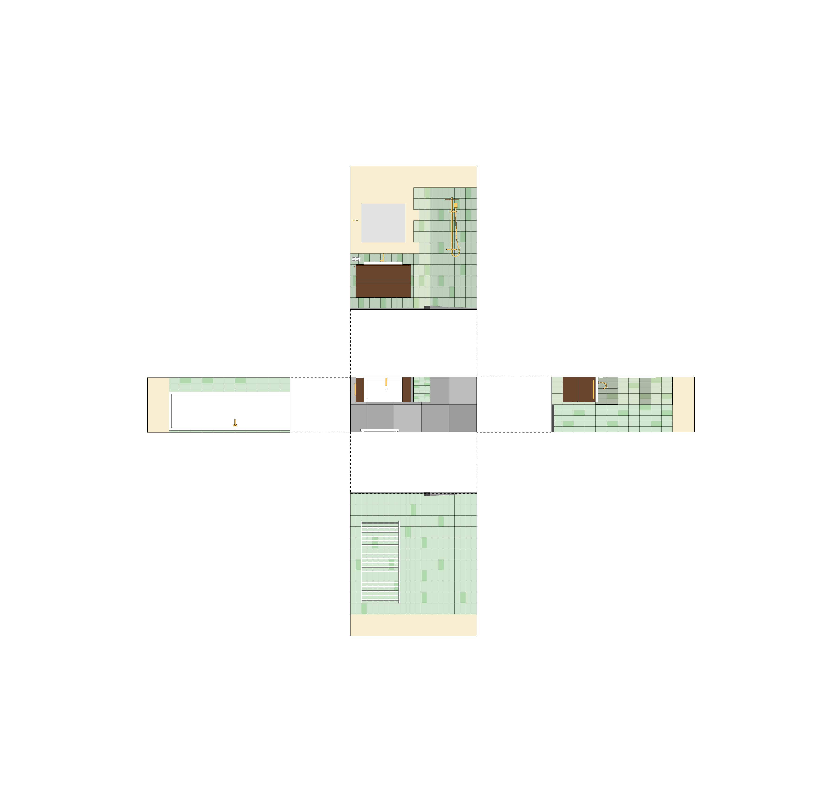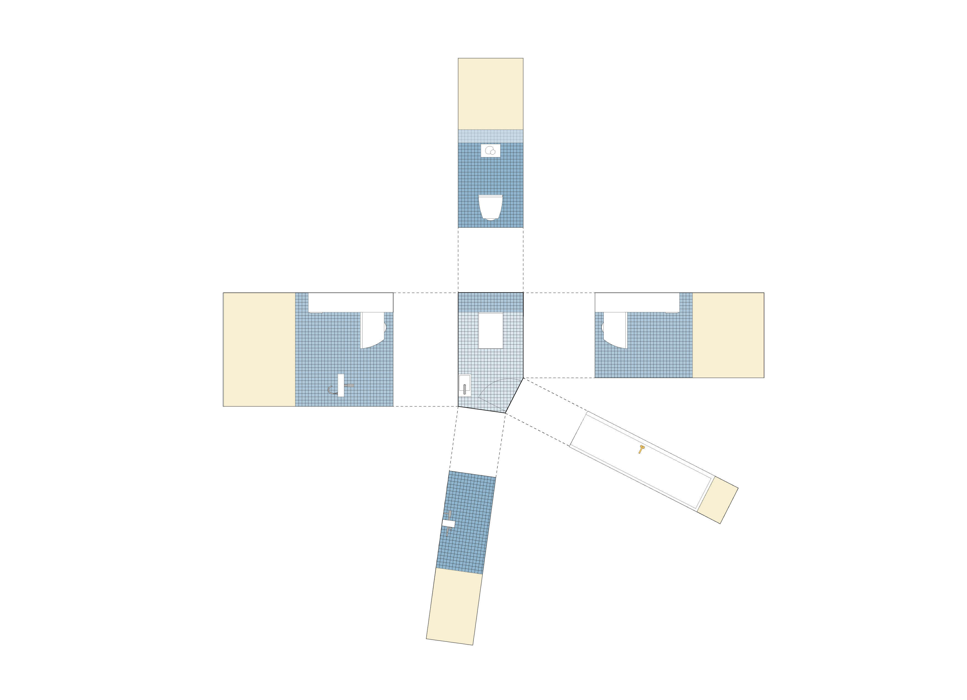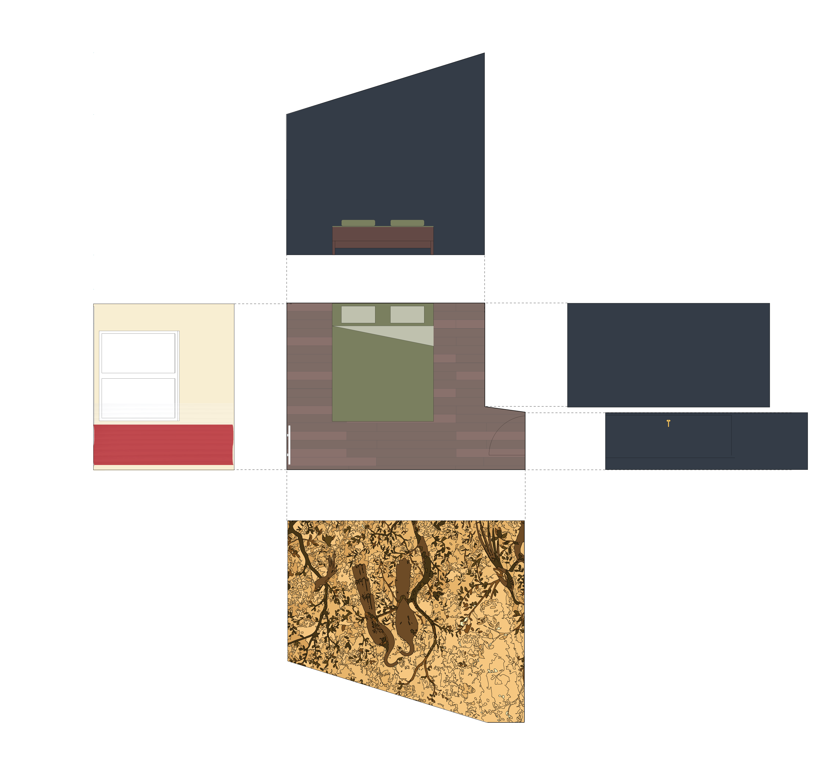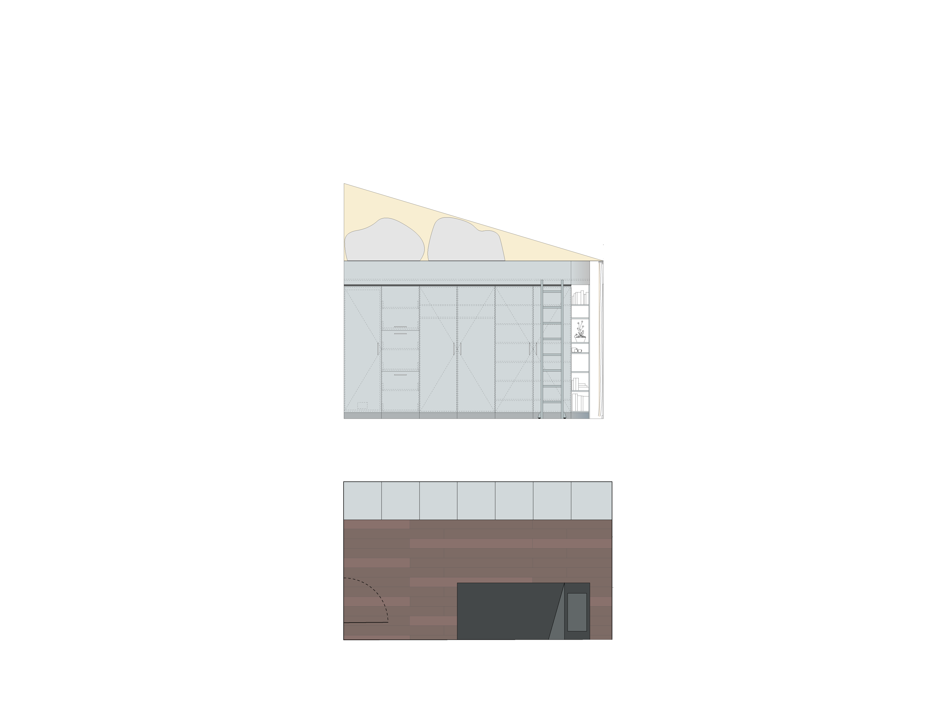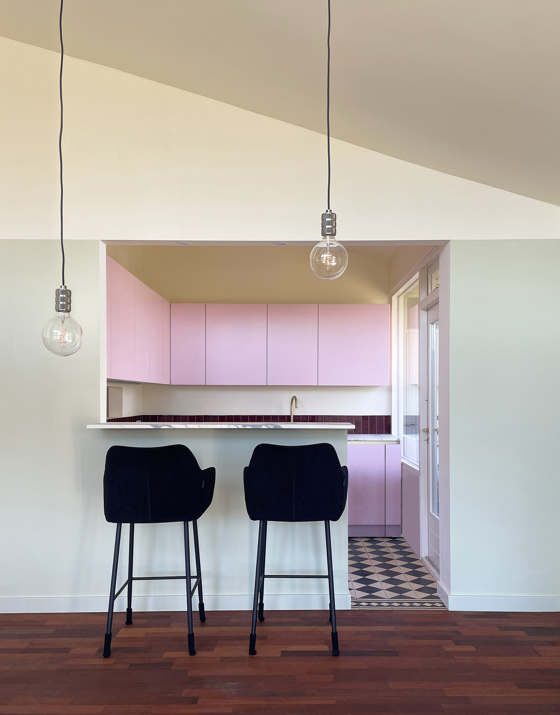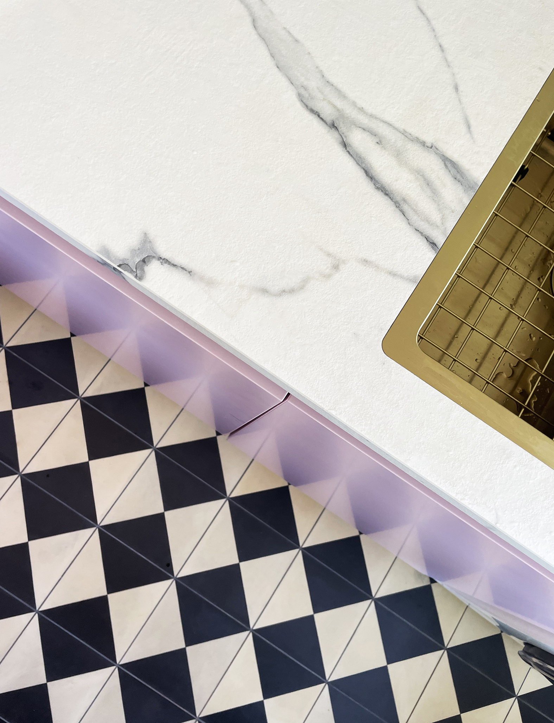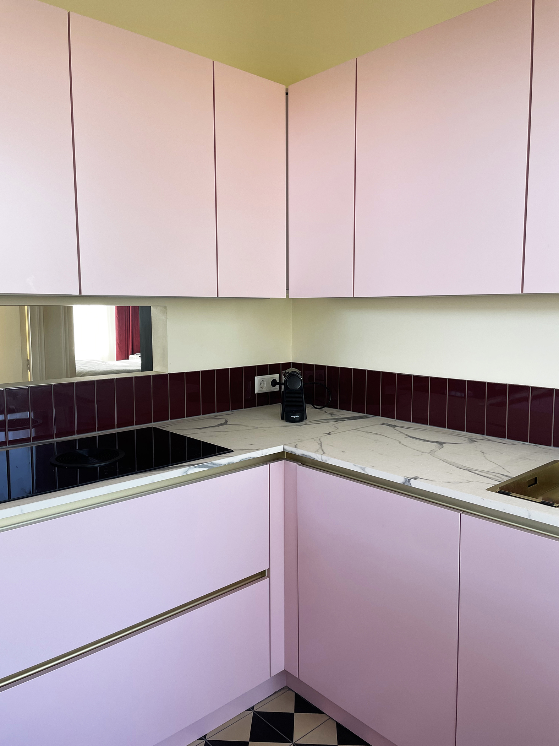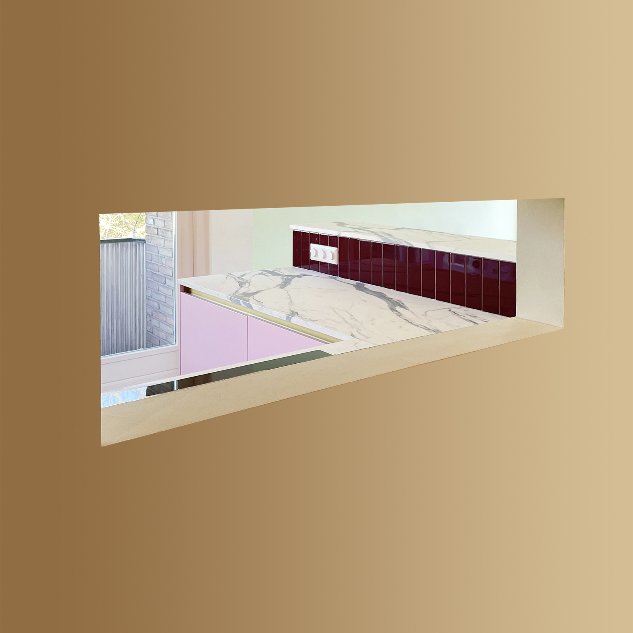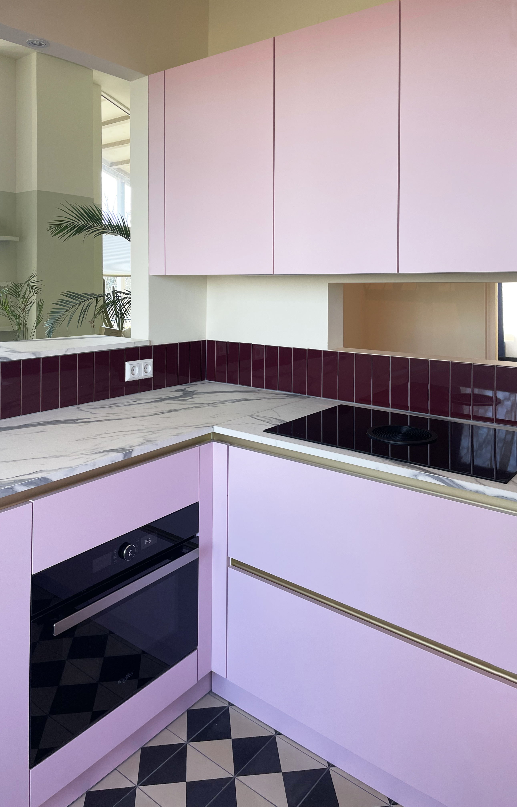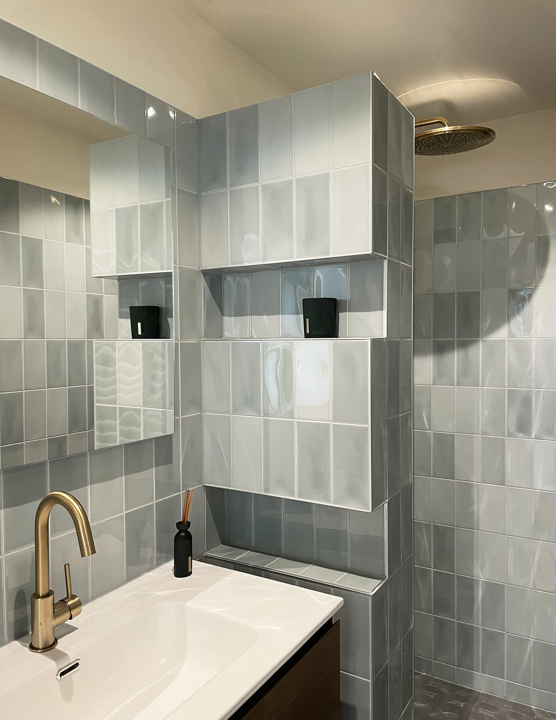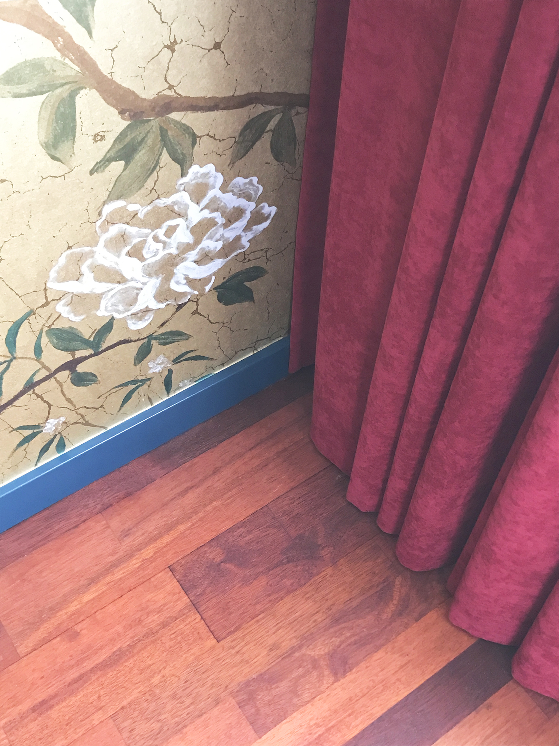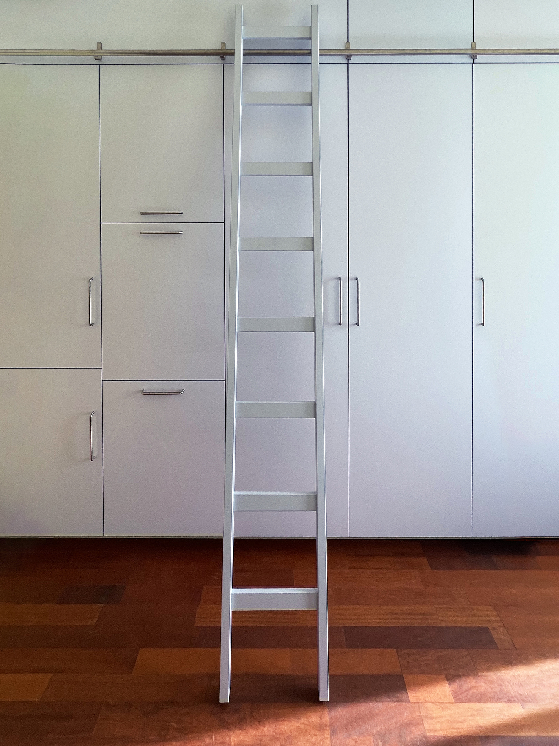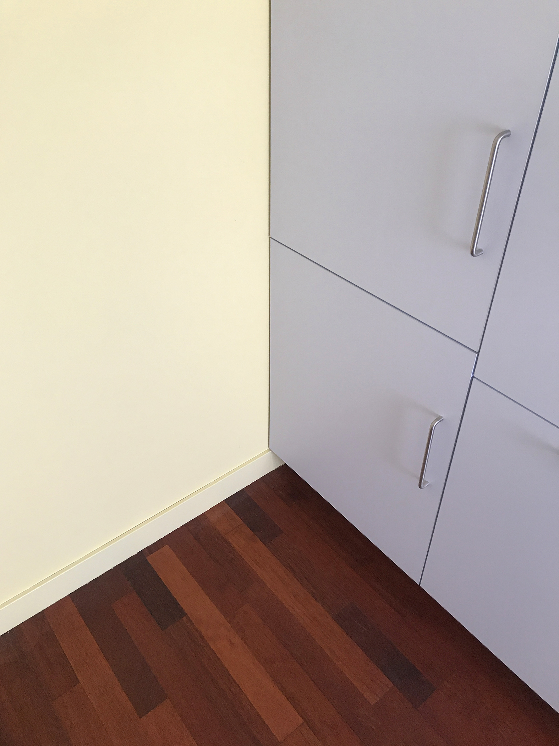The combination of an old kitchen and the joy for cooking led to the urge to refurbish the entire apartment located on the third floor of a building built at the end of the 50’s. The kitchen needed to be the center piece of the apartment, in use and in appearance.
Since the kitchen would have this prominent function, we decided that every room, from kitchen to toilet, would have its own style, patterns, color scheme and atmosphere so that it is a treat to be in any of the rooms of the apartment. To enhance the idea that the apartment becomes a whole rather than a collection of rooms, two voids are created in two different walls so that diagonal sightlines from the living area to the kitchen and from kitchen via the entrance hall into the bedrooms are introduced causing the effect that the eye travels through the apartment. Creating a direct connection of the kitchen with the living room not only makes the kitchen bigger and more functional but also creates a more spatial and dynamic routing through the apartment. The eclectic choice of colors and patterns defines both the function of the specific rooms as well as the character of the inhabitant.
Location: Overveen, The Netherlands
Program: refurbishment
Area: 70 m2
Client: Quien Hartemink
Construction engineer: HollandBouwregie b.v.
Contractor: Timmerbedrijf Pascal Voetelink
Furniture: Wijmakenalles
Project team: Freyke Hartemink, Enrica Pesce
Photography: Andreea Pirvan
